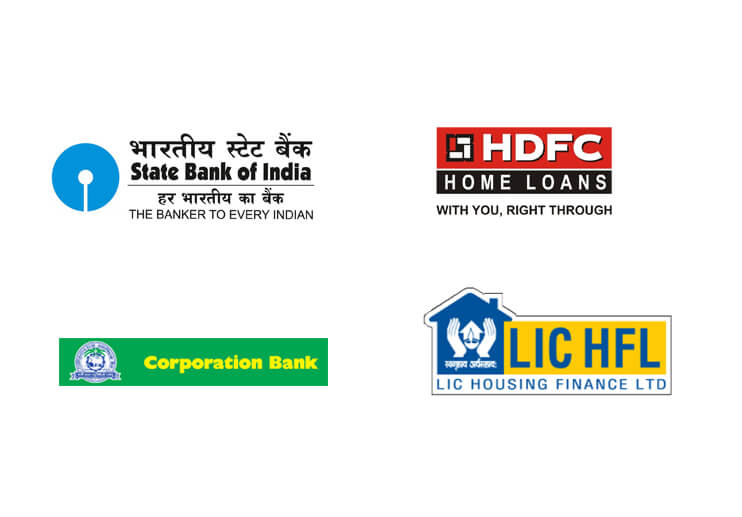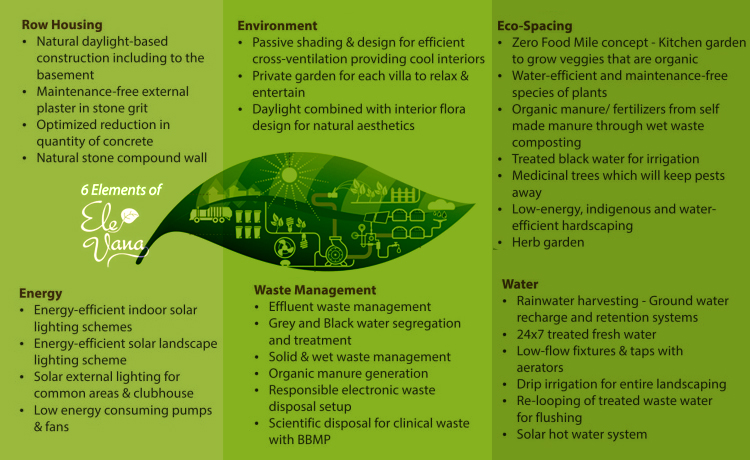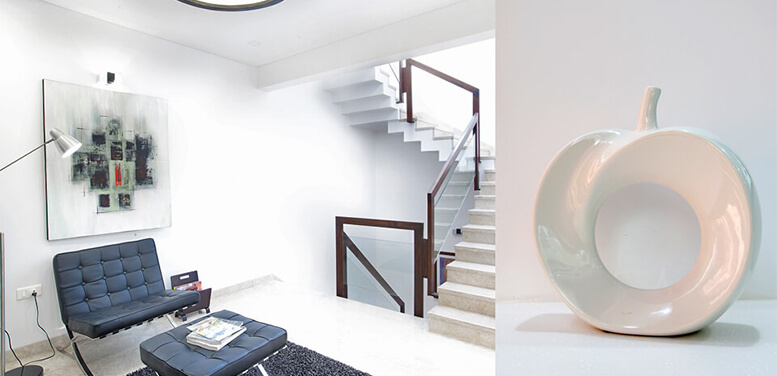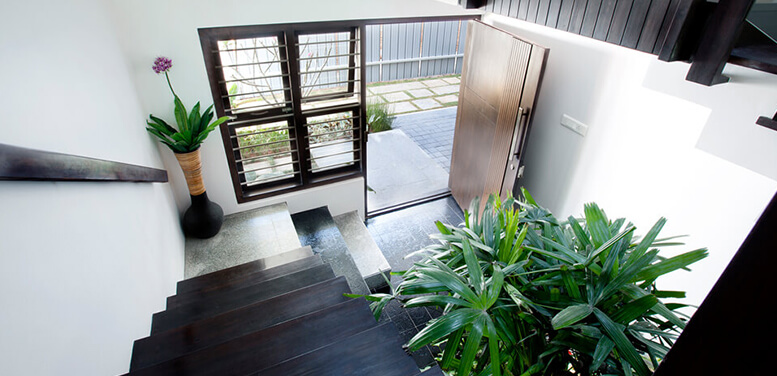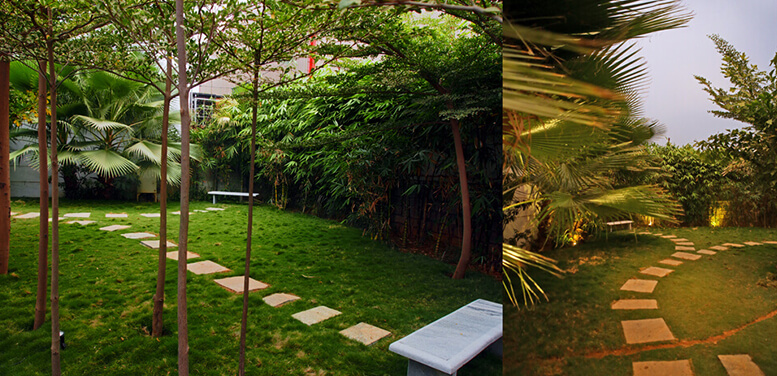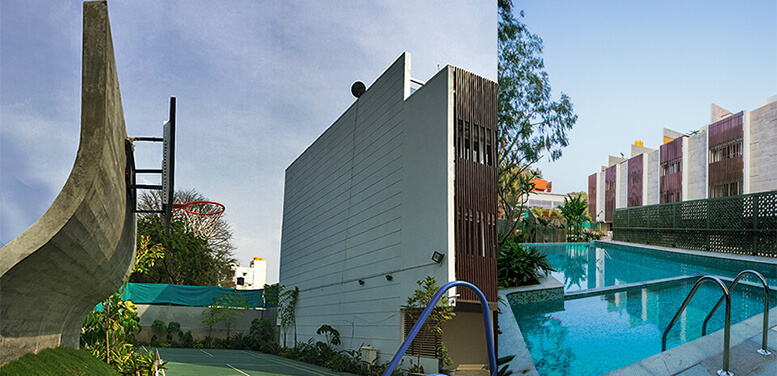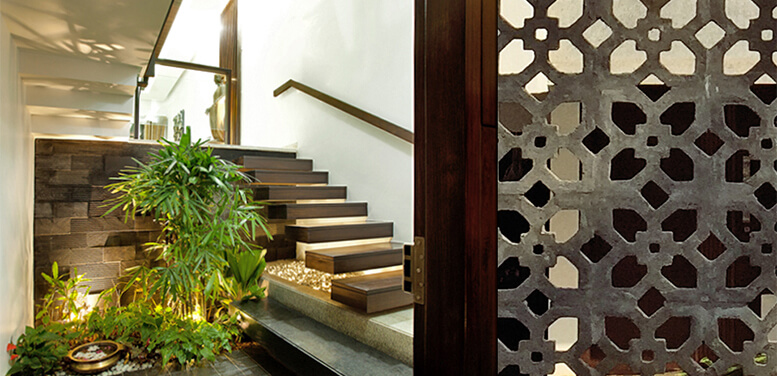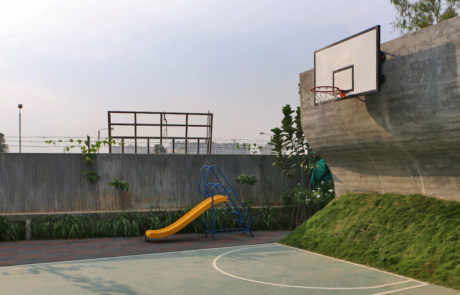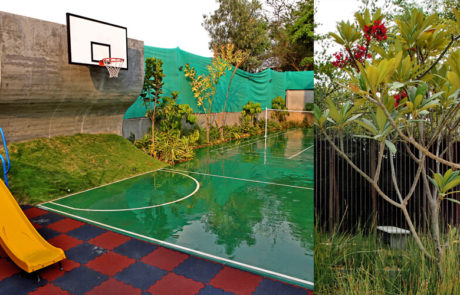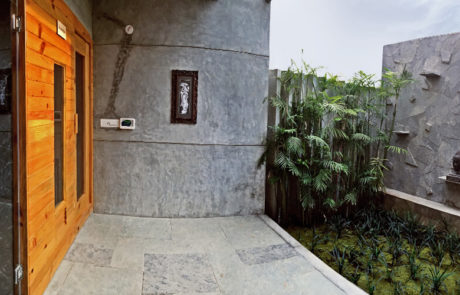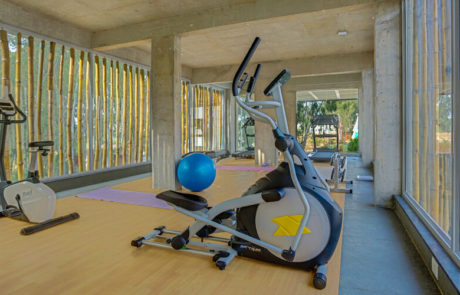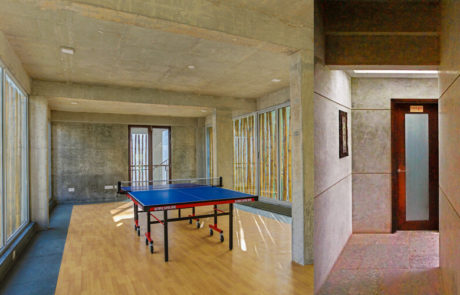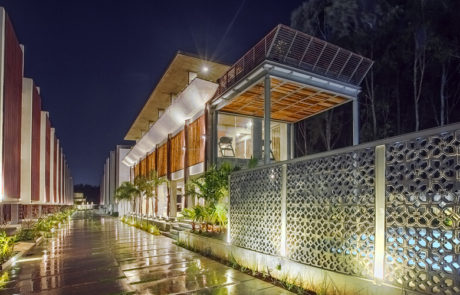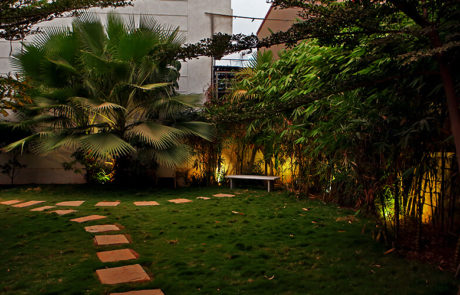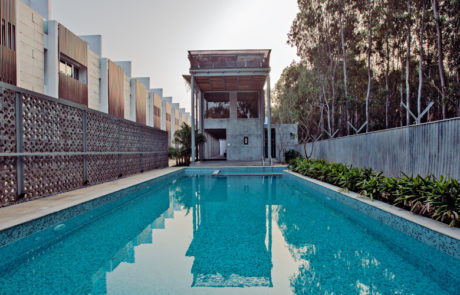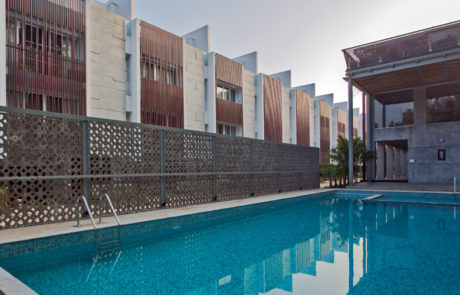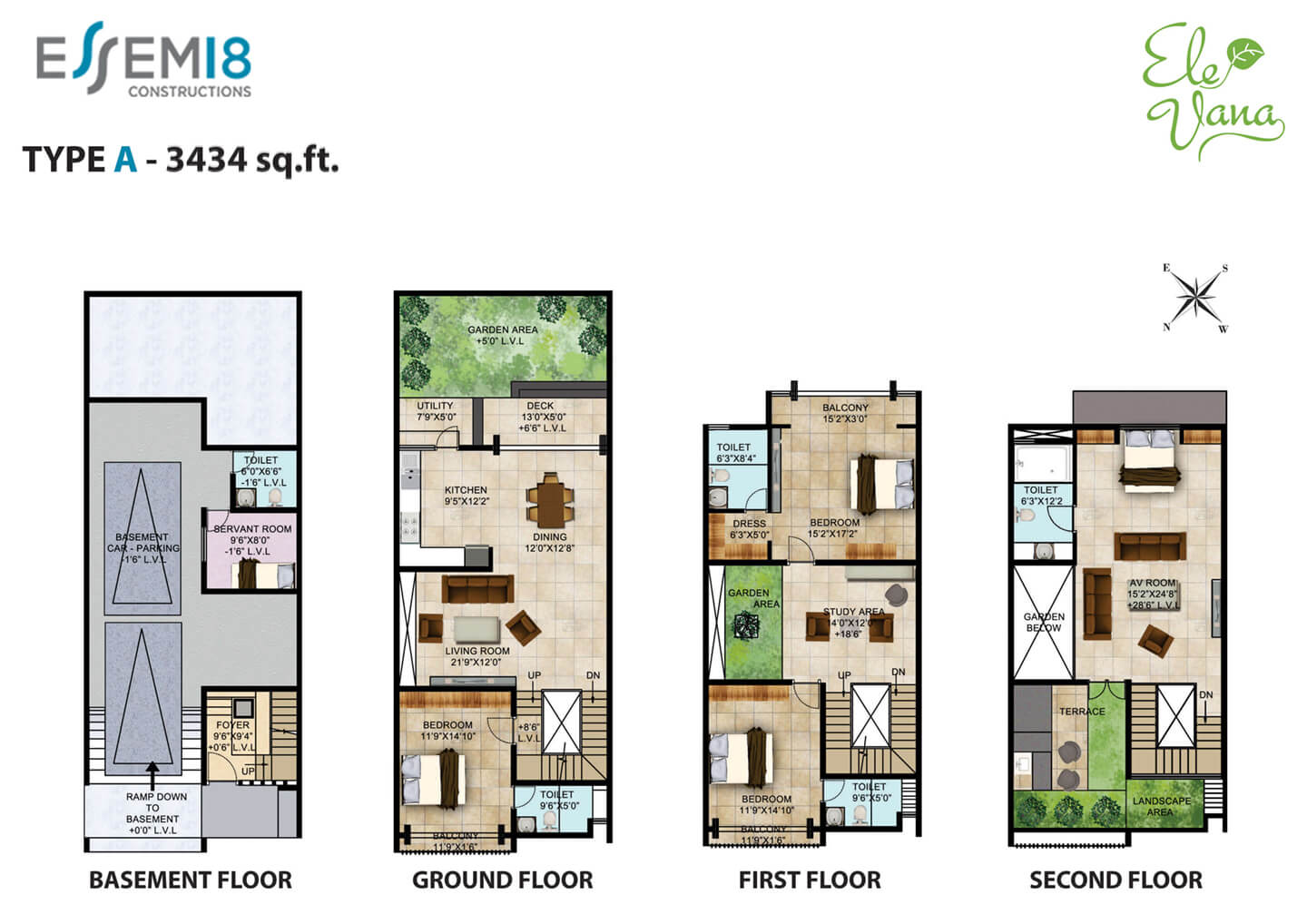ELE VANA
Ele Vana seamlessly integrates design, contemporary living and sustainability, blurring the boundaries between architecture and nature into one landscape element. As you enter, a beautiful tree-lined main avenue welcomes you, leading to 30 rowhouses on both sides spread across 1.5 acres and surrounded by green open spaces covering 70% of the development. These luxury 4 BHK rowhouses range from 3080 sft to 3434 sft. Experience the pedestrian-friendly garden that is thoughtfully designed to restrict vehicular movement, so you can enjoy a carefree and refreshing walk.
AMENITIES
CHILDRENS PLAY
CLUB HOUSE
PARK
POOL
- R.C.C framed structure with solid concrete block Masonry
- Paintings Internal walls – plastic emulsion paint
- External wall – waterproof, Apex paint
- Living / Dining / Kitchen and Staircase – Italian Marble
- Master Bedroom – Wooden Flooring
- Terrace Bedroom – Wooden Flooring
- Other Bedrooms – Vitrified Flooring
- Bathrooms – Granite or Vitrified
- Balconies – Granite
- Parking – Vitrified Matt finish tiles
- UPVC Sliding Shutters windows and wooden windows in different areas
- Openable window shutters in Bathrooms
- Toto make- granite counter top wash Basins
- Grohe make – C.P Fittings in all the Bathrooms
- Rain shower system in Master bedroom
- Concealed cistern and wall mounted EWC of TOTO make
- Glass shower partition for the bath area
- Solar water heater for each unit with geyser provisions
- Terrace Bathroom to have the feel of Spa with Jacuzzi, Separate shower area, granite seater and skylight inside the bathroom
- Granite seater near shower in all bathrooms and niches in the walls for storage of Bath accessories
- Hydro-neumatic systems for high pressure water flow systems in the bathrooms
- Exhaust fans in all the bathrooms
- Bathroom walls cladded with marble, granite and vitrified tiles in patterns for the Designer Bathroom look
- All points in all bedrooms and living room
- T V and Telephone points in living room and in all bedrooms
- Modular switches of Panasonic or equivalent make
- Generator backup for lighting requirement
- Wooden railing with glass panels.
